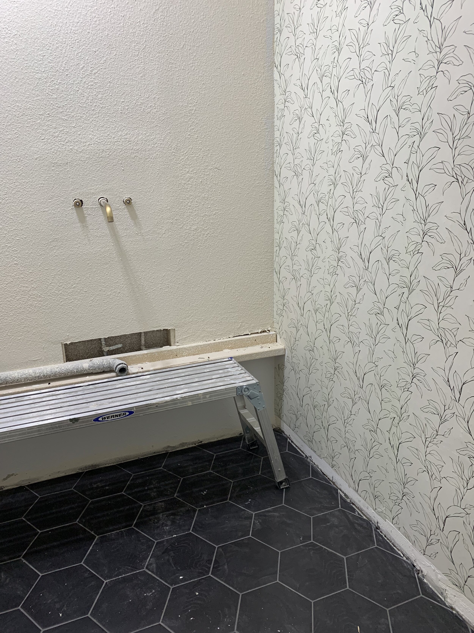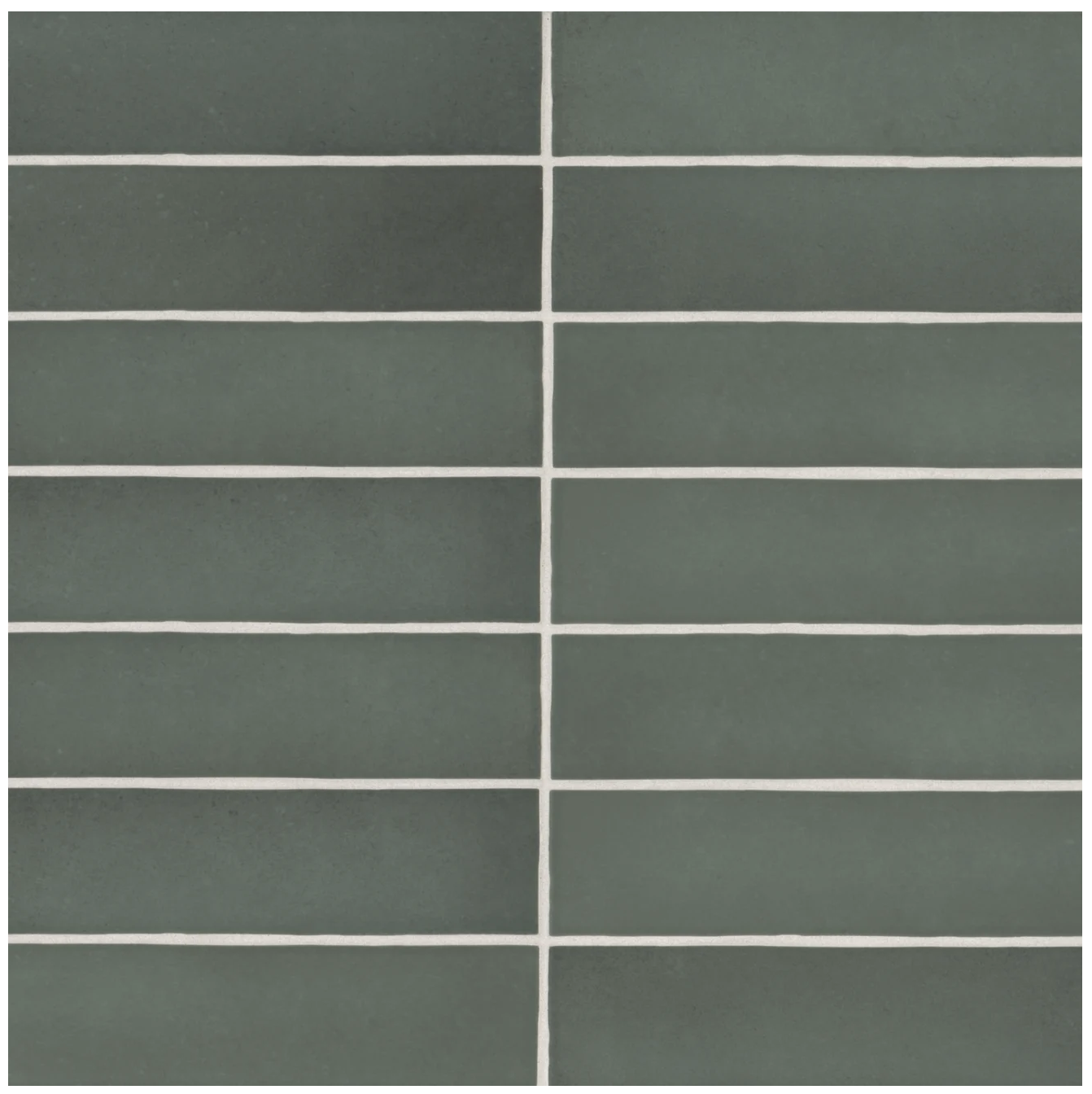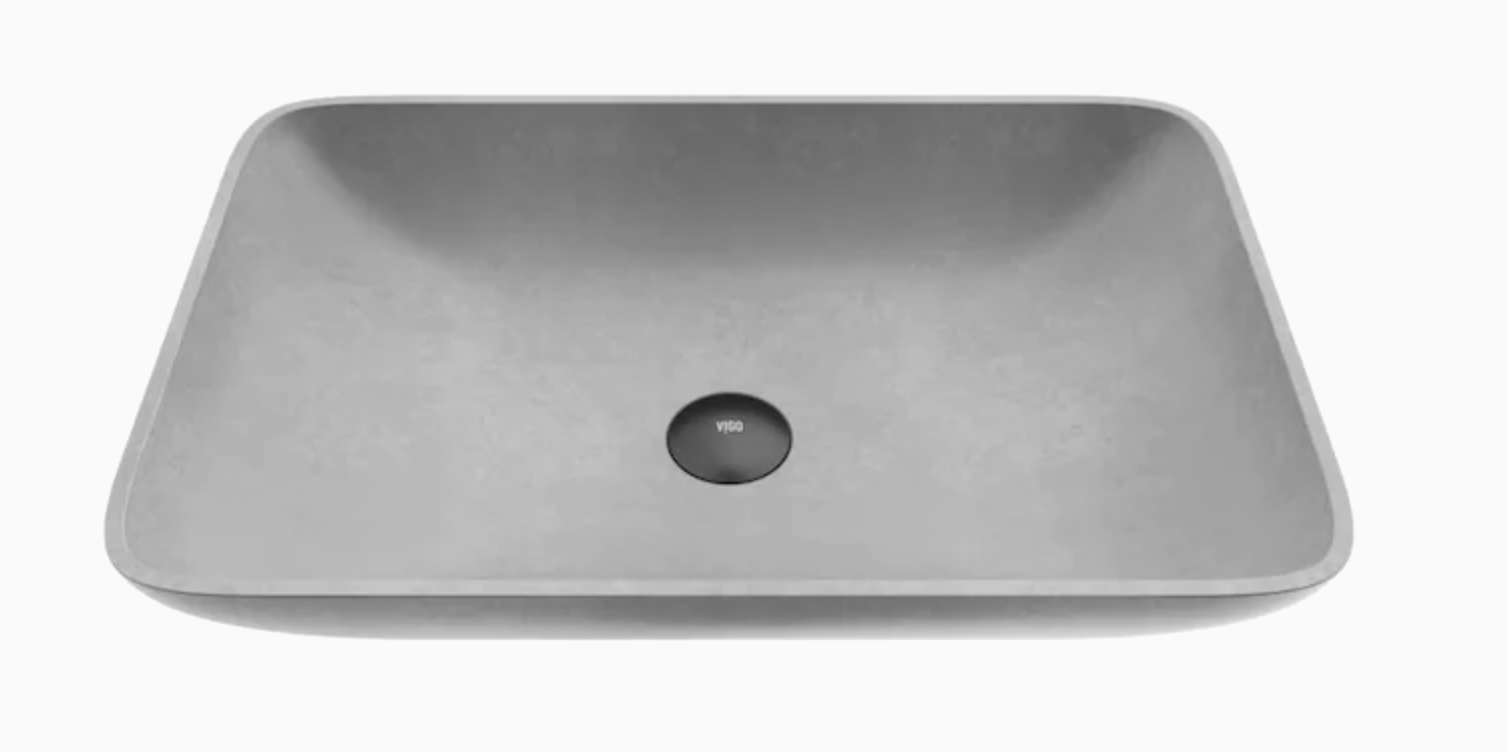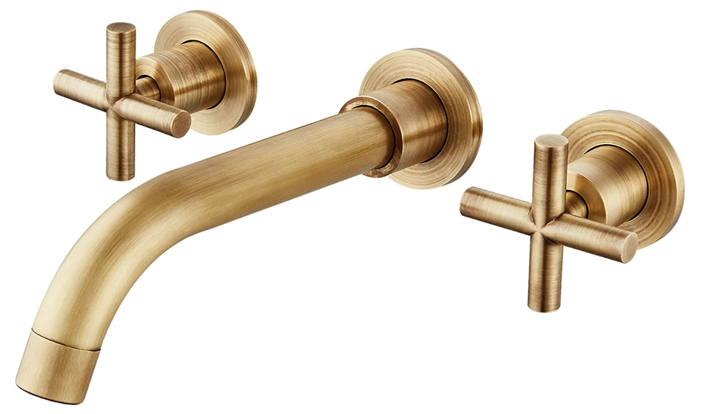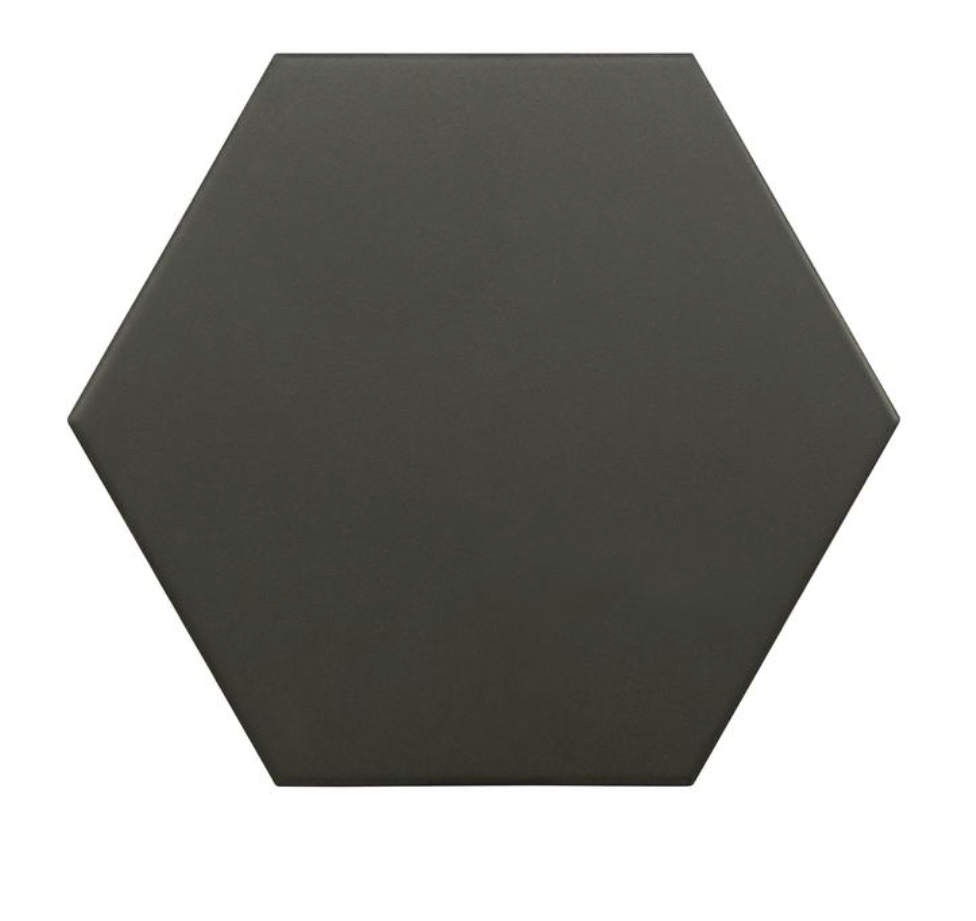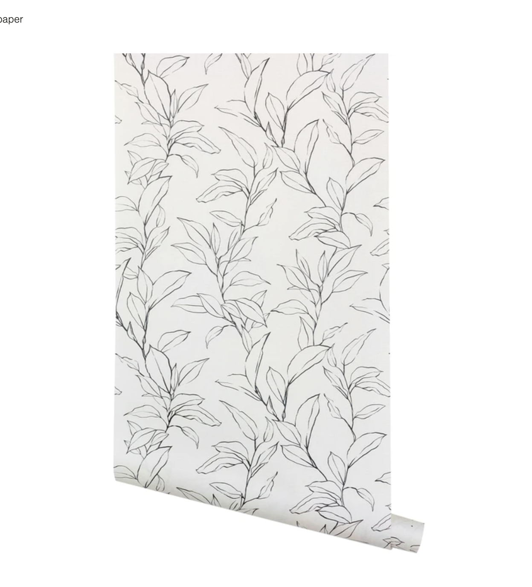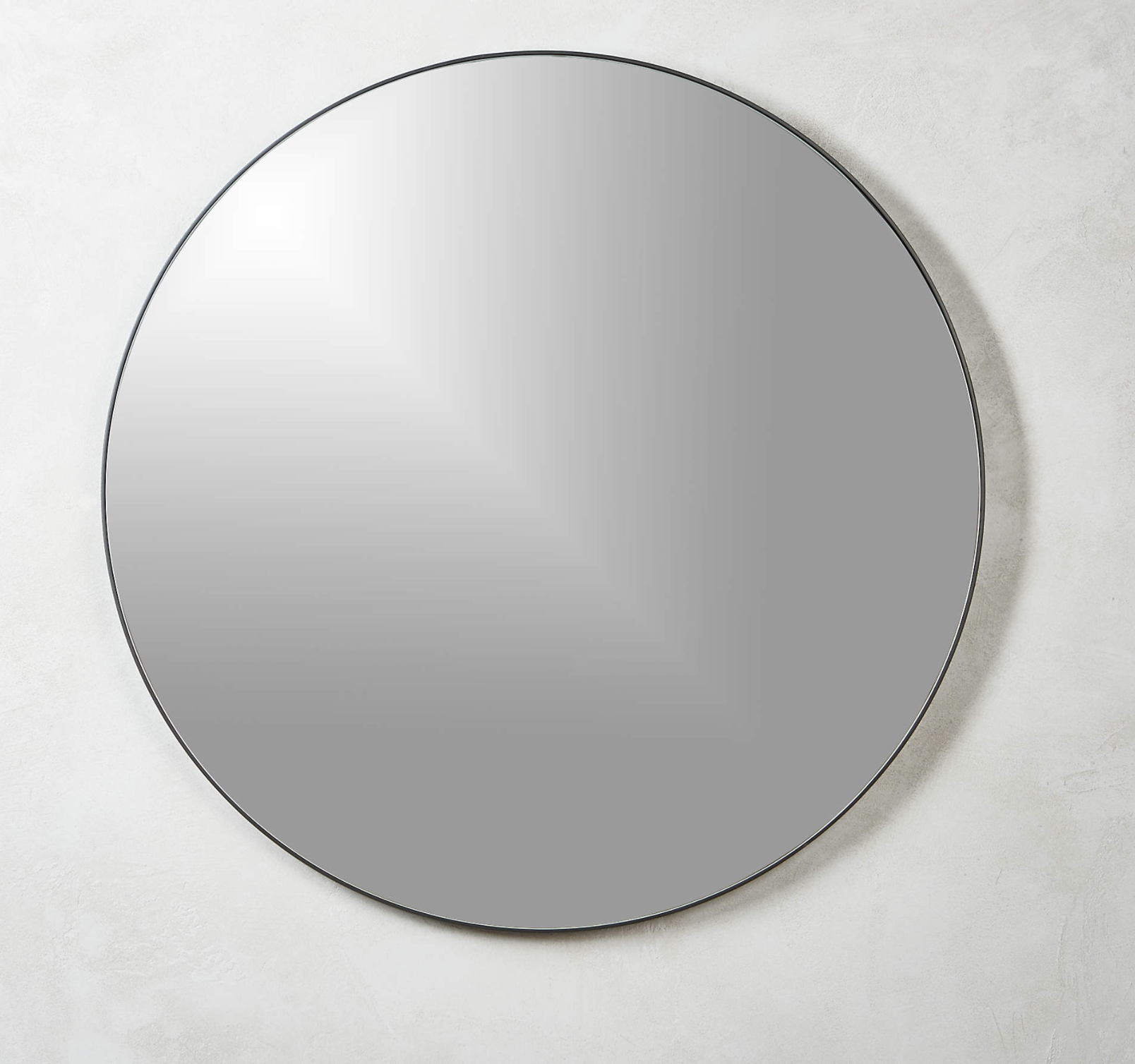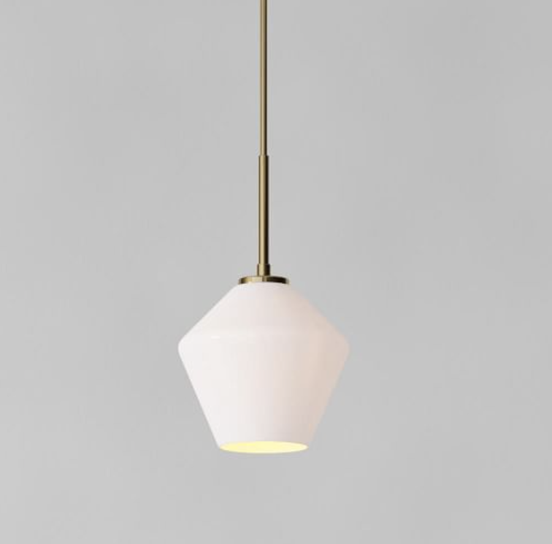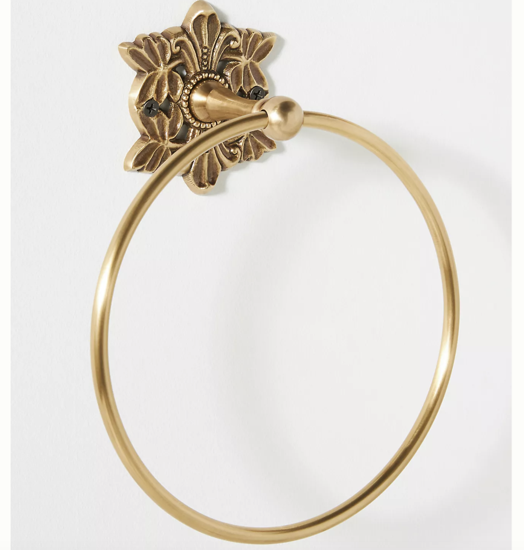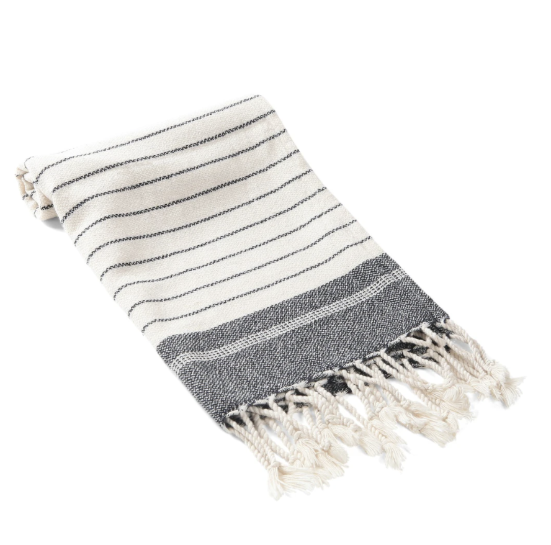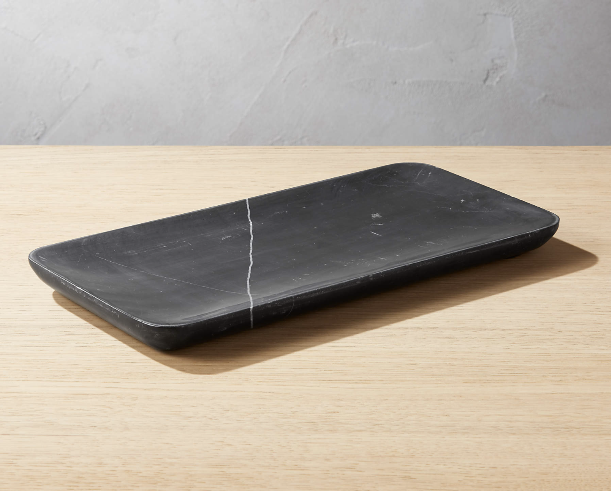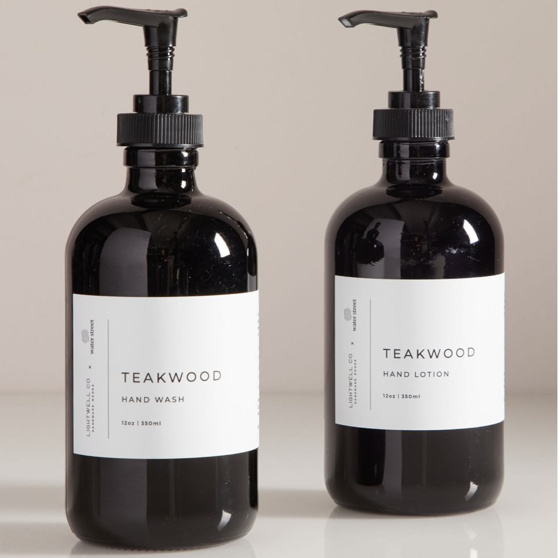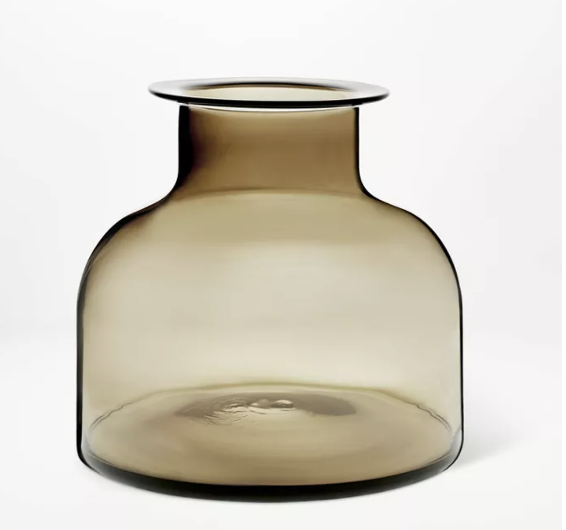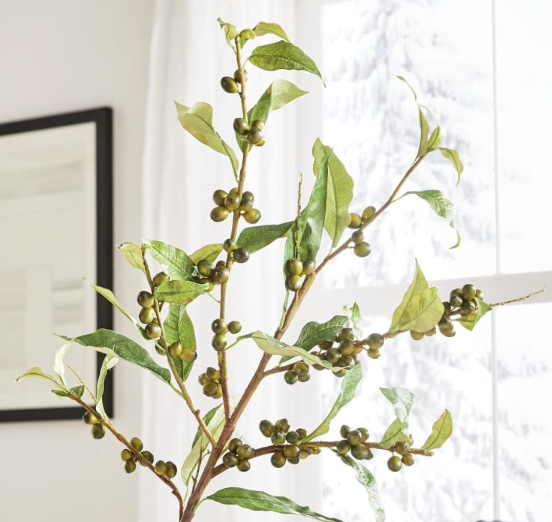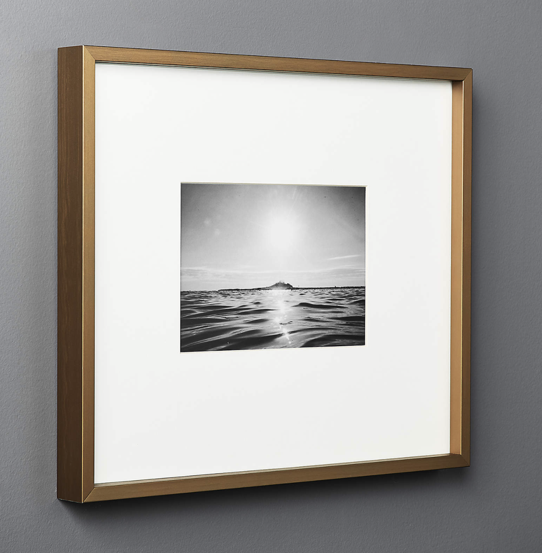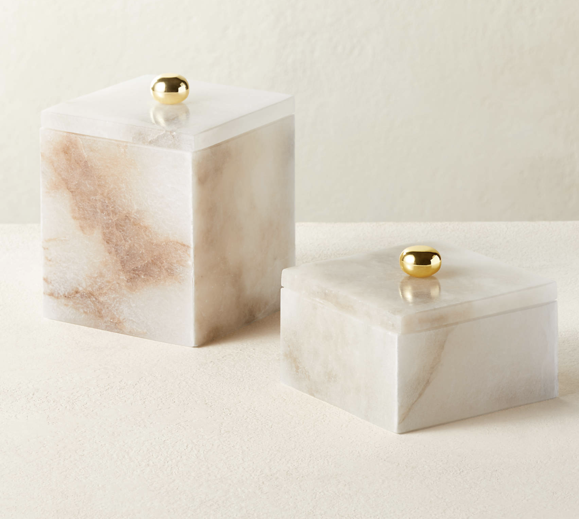Powder Bathroom Renovation
Initially when we were thinking about how we were going to renovate our powder bathroom, we were mostly just going to change it cosmetically — paint, floors, vanity, backsplash, and hardware/accessories. Things escalated pretty quickly though, when we decided that we didn’t really want our powder bathroom to be just a few feet away from our kitchen island. After a few hours of brainstorming, we decided to move our bathroom to the where the hallway closet and the office closets where (they were 2 separate closets, but shared a wall) and move the office closet to where the bathroom was. Essentially, it was a little switcheroo, while losing the hallway closet space.
This is the original bathroom. You can literally see the kitchen in the mirror, thats how close the bathroom was! It just didn’t make sense for our family and our lifestyle, so we made the decision to move the whole bathroom!
We had to tear down a few walls, put up a few walls, re-route the plumbing and electrical, and made sure we did it all the right way all before we could even start on the fun stuff!
This is Alex standing where the 2 closets used to be. There was a dividing wall that we took down (luckily non-load bearing) so that the bathroom could be bigger.
The wall with the faucet is the wall to the office, and the wall that the toilet is on is now the office closet, so we now have a little bit of a barrier between the bathroom and the kitchen.
This bathroom was a LABOR OF LOVE. The time, energy, and stress it took to make this space happen was intense, but it was also worth it! I can’t even believe it was anything other than THIS bathroom. It was always meant to be.
All of the sources we used can be found at the end of the post. Enjoy!
Powder Bathroom Sources






